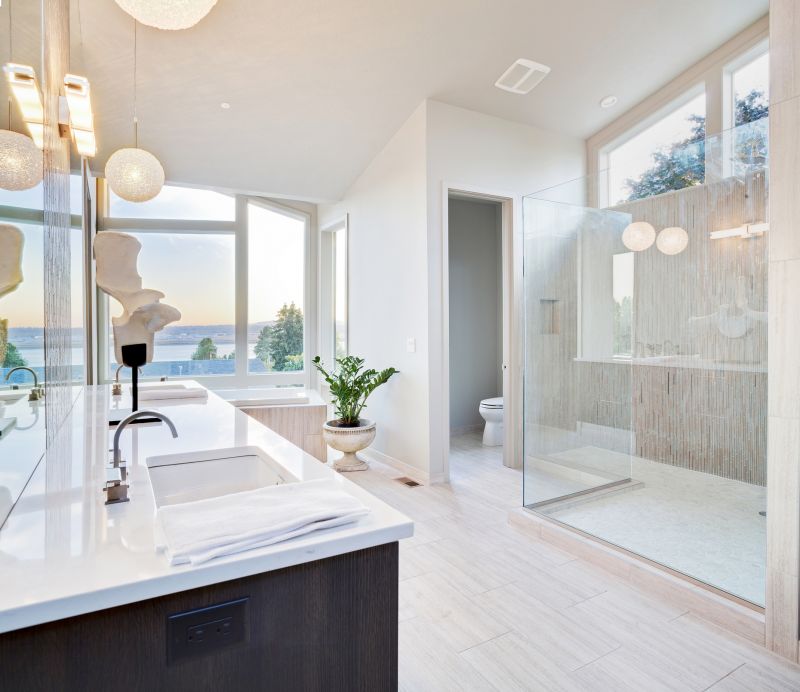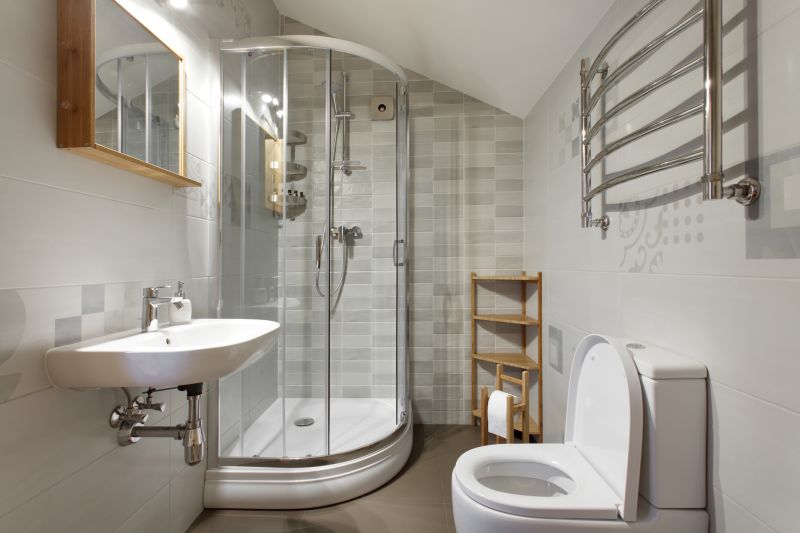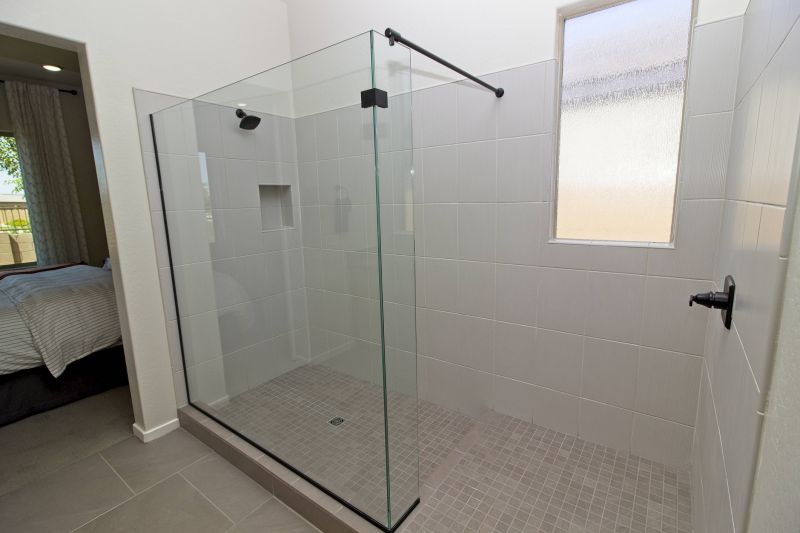Maximize Small Bathroom Shower Space
Designing a small bathroom shower requires careful planning to maximize space while maintaining functionality and aesthetic appeal. Limited square footage challenges homeowners to choose layouts that optimize movement and storage without making the space feel cramped. Various configurations, such as corner showers, walk-in designs, and shower-tub combos, are popular options that can fit seamlessly into compact bathrooms.
Corner showers utilize space efficiently by fitting into the corner of a bathroom. They often feature sliding or hinged doors, making them ideal for small areas. These layouts free up more room for other fixtures and storage, creating a balanced and open feel.
Walk-in showers are a sleek choice for small bathrooms, eliminating the need for doors and reducing visual clutter. They can be designed with frameless glass panels, making the space appear larger and more open while providing easy access.

A glass enclosure enhances the perception of space, allowing light to flow freely and making the bathroom appear larger. Clear glass with minimal framing is a common choice for small bathrooms.

Combining a shower with a bathtub maximizes functionality in limited space, offering versatility for different needs. Compact models with sliding doors or curtains are popular for small bathrooms.

Built-in niches provide storage for toiletries without protruding shelves, preserving clean lines and maximizing space efficiency.

Sliding doors are space-saving solutions that eliminate the need for clearance space required by swinging doors, ideal for tight layouts.
In small bathrooms, the choice of shower layout impacts both usability and visual harmony. Compact designs often incorporate features like built-in shelves, corner benches, and streamlined fixtures to utilize every inch effectively. Materials such as large-format tiles or light-colored finishes can reflect light and create an airy atmosphere, making the space feel larger than it is. Additionally, incorporating multi-functional elements, such as combined shower and storage units, helps maintain a clutter-free environment.
Innovative design ideas for small bathrooms include the use of transparent or frosted glass panels, which provide privacy while maintaining a sense of openness. Incorporating vertical storage solutions, such as tall, narrow shelves or hanging organizers, maximizes storage without encroaching on floor space. Lighting also plays a critical role; well-placed LED fixtures or natural light from windows can brighten the area and enhance the perception of space.
Ultimately, selecting the ideal small bathroom shower layout involves balancing practical needs with aesthetic preferences. Properly designed, these layouts can transform a compact space into a functional and stylish retreat. Thoughtful choices in fixtures, materials, and configurations can make a significant difference, ensuring the bathroom feels comfortable and inviting while making the most of limited square footage.


